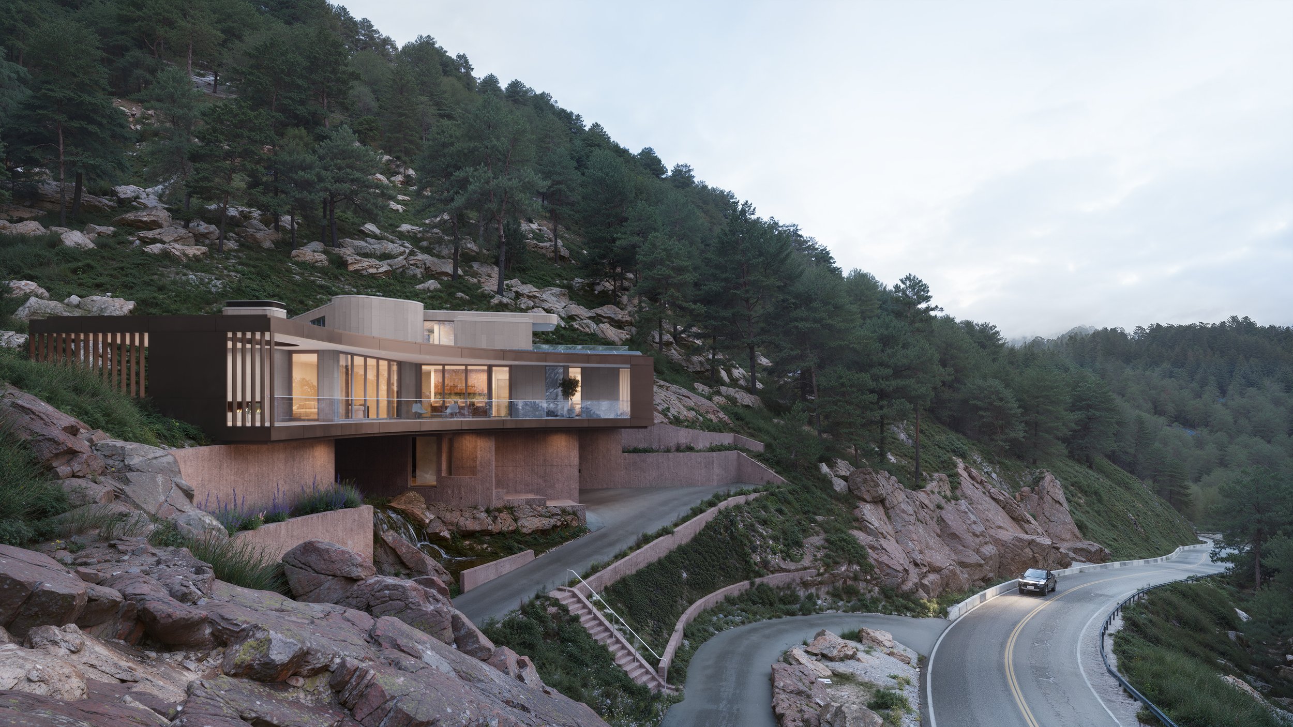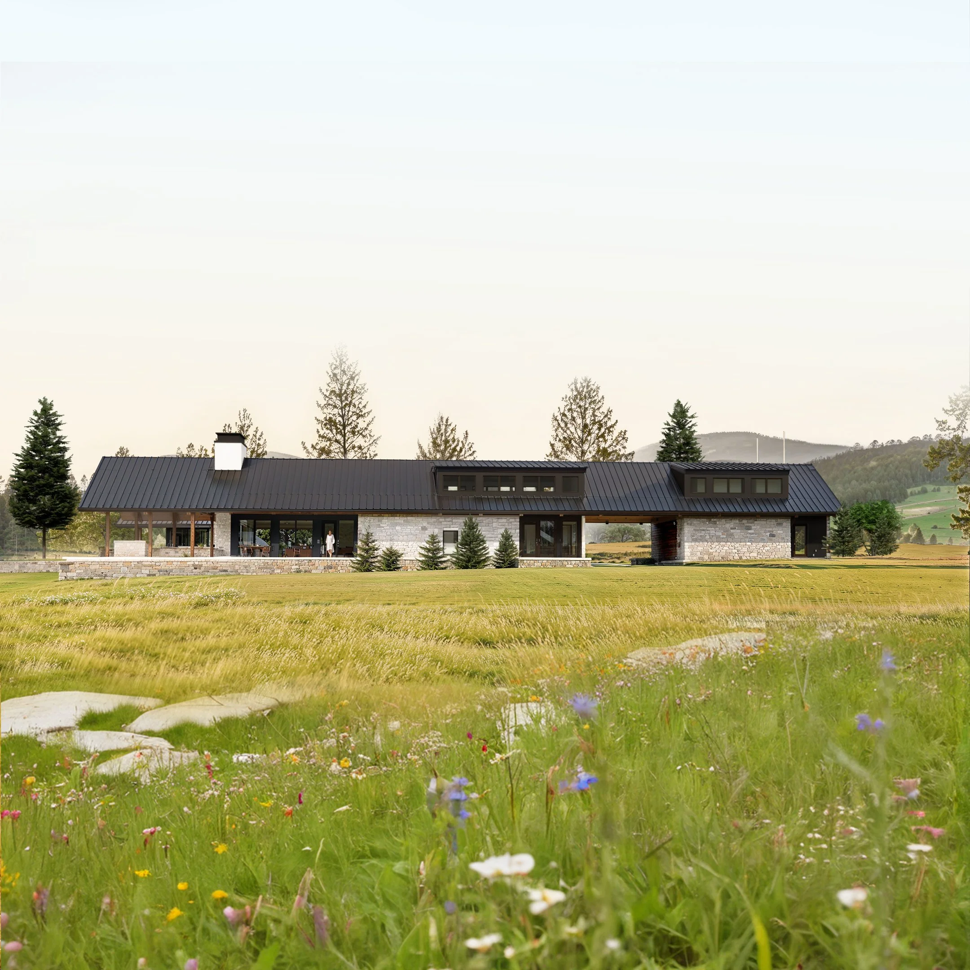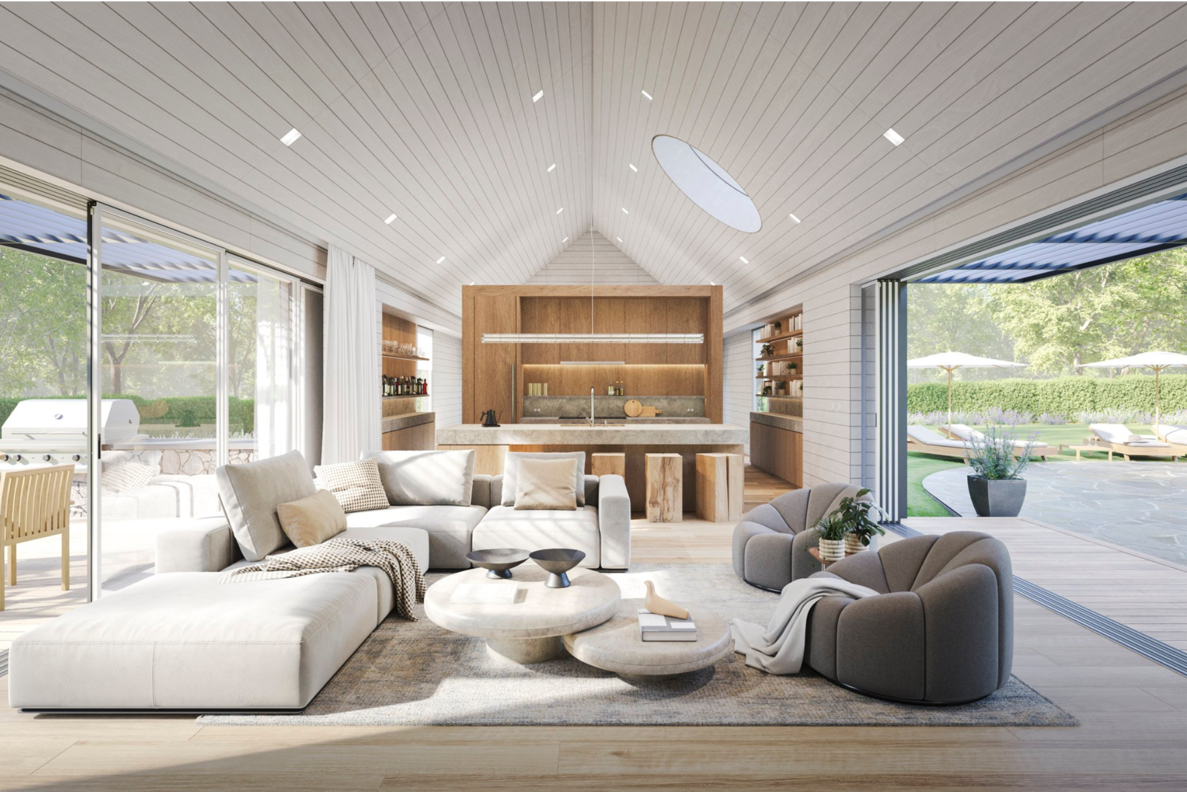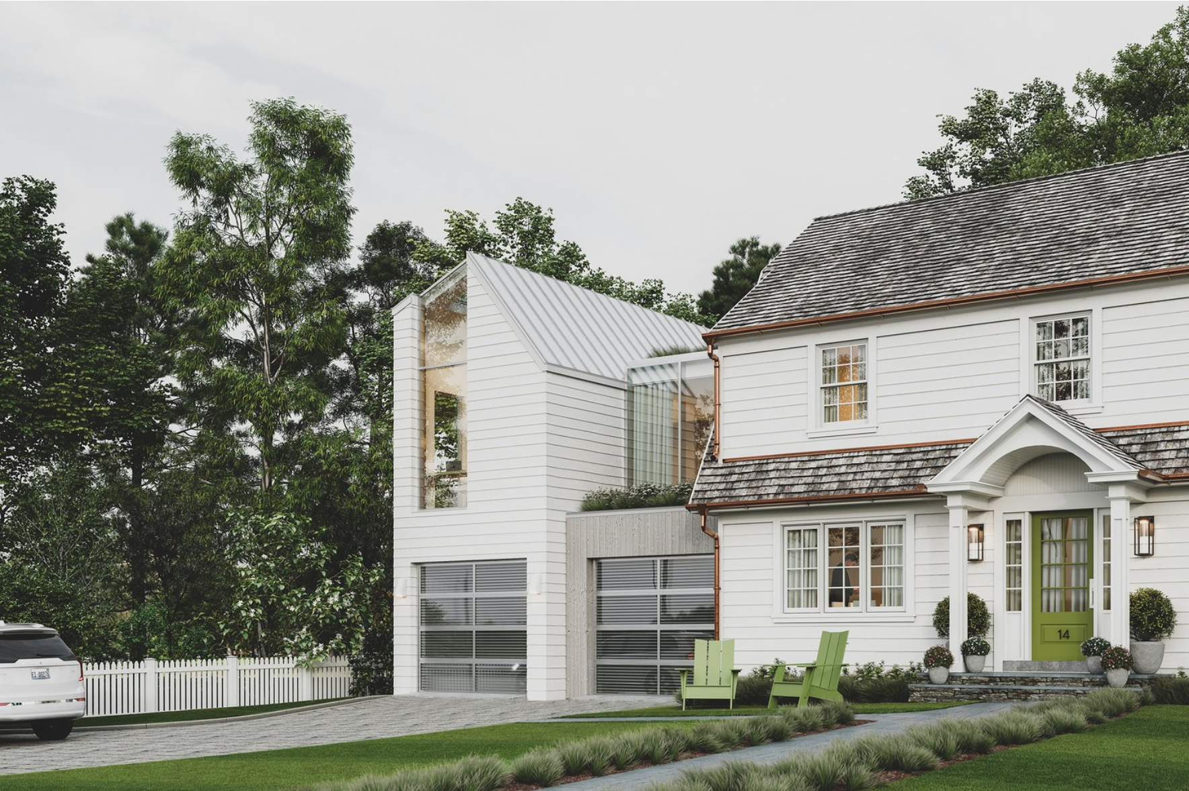For us, this is what’s about - the joy of crafting Architecture that elevates, innovates and stirs souls!
Explore a low-slung design that melds seamlessly into Colorado's Black Forest landscape, combining passive design strategies with advanced materials like 3D-printed concrete and cross-laminated timber to achieve both aesthetic appeal and environmental harmony, all while framing the surrounding Ponderosa Pine groves.
Bridging Architecture and Landscape
Experience a Y-shaped residence that engages and acts as a bridge over its valley site, offering panoramic mountain vistas and maximized solar gain to achieve its Net Zero energy goals.
Discover how Pitch House utilizes 3D-printed concrete segments, assembled through a tilt-up method, to create customizable and efficient housing solutions.
Ridge Road House
Explore this sophisticated, site-specific design for a pool house that harmonizes refined simple forms with an organic New England setting.
A series of wedge-shaped courtyards opens up this Denver addition to the outdoors. See more with our Littleton Studio Suite.
Palm Beach Gardens Guest House
Explore a 3,765-square-foot residence that balances traditional craftsman elements with modern design, offering flexible spaces and panoramic northern views for a growing family.
A pool house addition designed as a peaceful retreat intertwined with its natural lakeside environment, with a strategic separation from the existing home forming an intimate internal courtyard that enhances privacy and creates a sheltered, sunlit outdoor room bridging the old and new with effortless elegance.
Chestnut Lane Addition
In the middle of 2020 with COVID quarantine in full effect with two kids under 4 years old living in their 800 sf house, Rebekah and Adam tore down a fence in their back yard and needed to remove the cedar pickets. The solution to both of these problems - this project!












