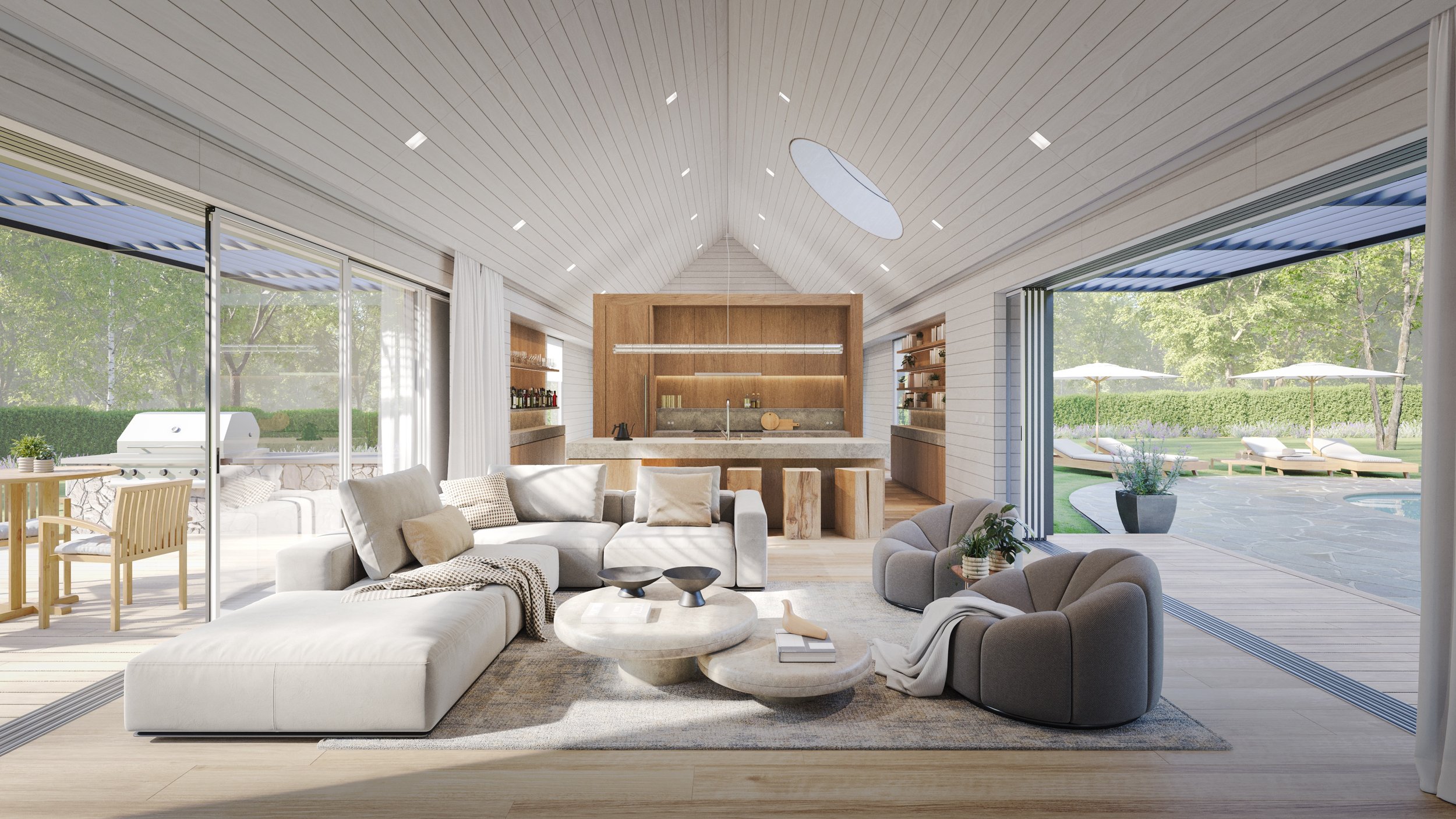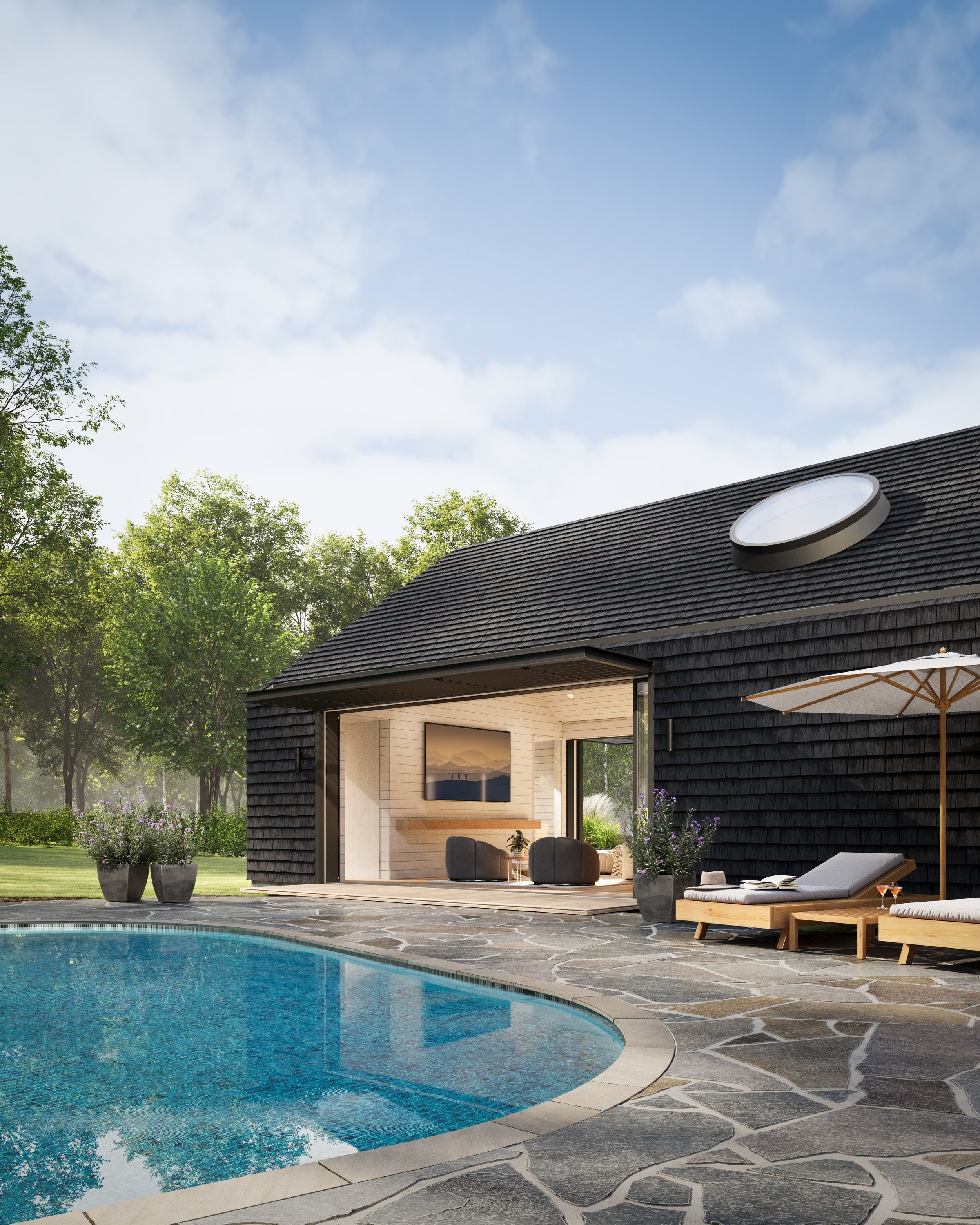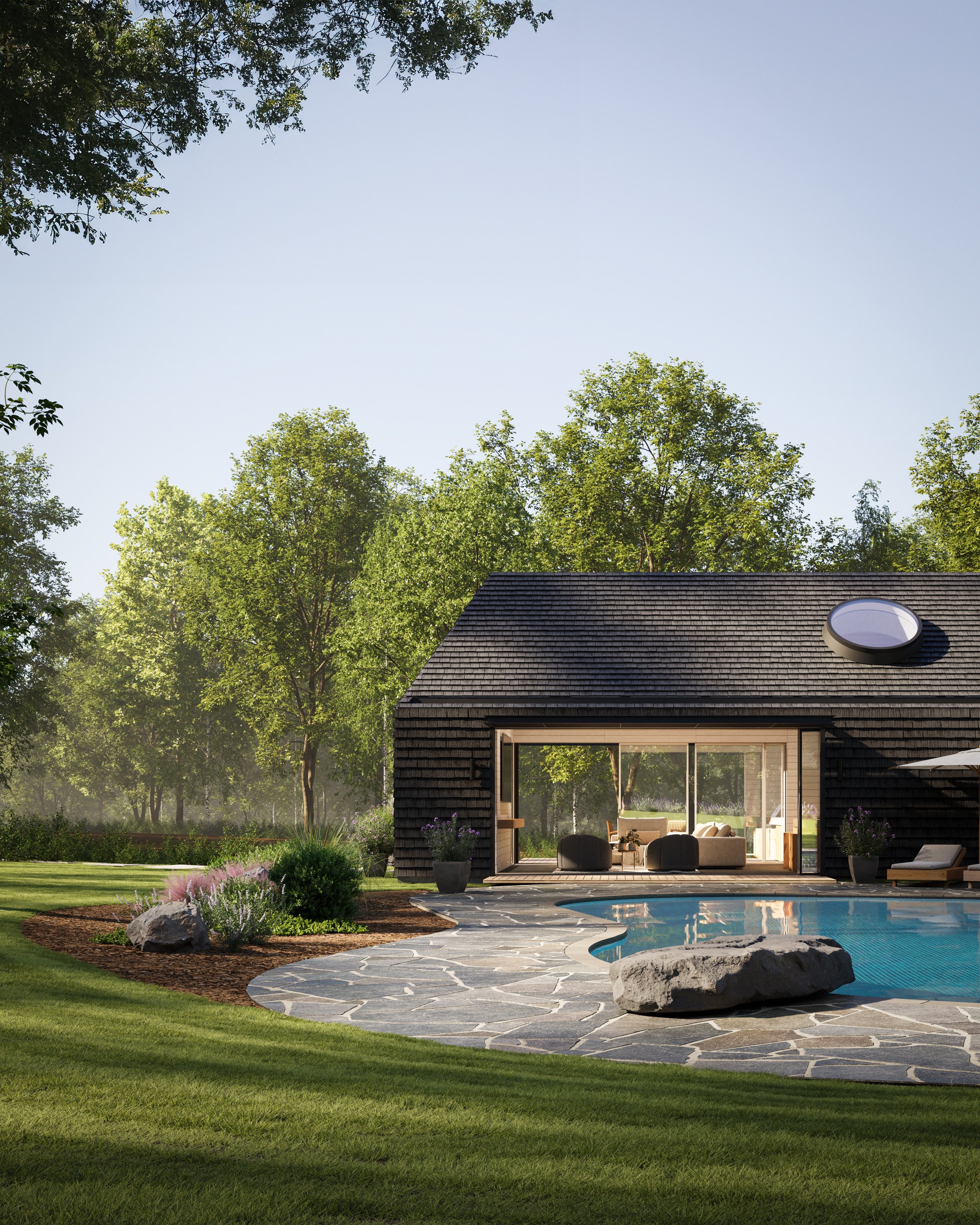
Stonehenge Pool House
LOCATION
New Canaan, Connecticut
YEAR
2023
STATUS
Ongoing
PROJECT TYPE
Residential ADU (Accessory Dwelling Unit)
SIZE
1,500 Square Feet
ARCHITECTURE TEAM
Adam Wagoner, Justin Towart
RENDERINGS
Bobak Studio
This project was commissioned by a family living in New Canaan whose parents wanted to move in for a short period of time. The project became an exploration into how a detached pool house could double as a guest house and family-oriented games and gathering space.
Complementing a mid-century flagstone kidney pool, the design acts as a counterpoint to the gray-and-white colonial form of the house, offsetting it by a stark black shingle exterior and coastal white interior. Warm rift-sawn white oak casework enlivens the space.
Two 20’ long pocketing lift-and-slide doors create an expansive gathering space which activates both the pool side to the north and the house side at the south, focused on the clients’ love of grilling and entertaining. A modern central wood ‘cube’ houses the kitchen, bar, and bathroom. Beyond this cube, the western portion of the plan is a flexible space that accommodates a king-sized bed, a pool table, or a home office. Hidden pocket doors close this area off and allow the main vaulted space to become two distinct zones when desired. Above, a single circular skylight is centered on-axis with the kitchen aisle.





