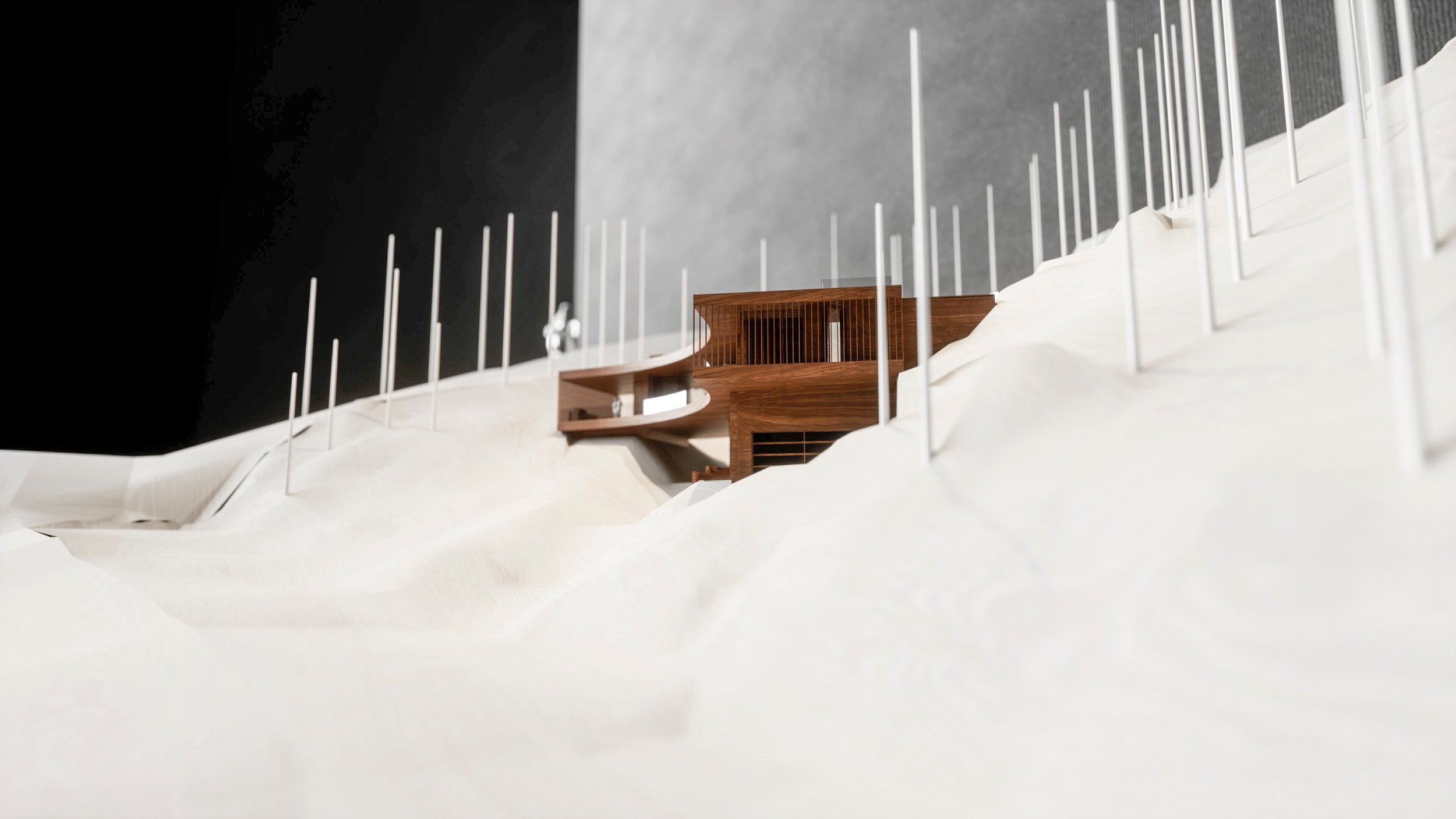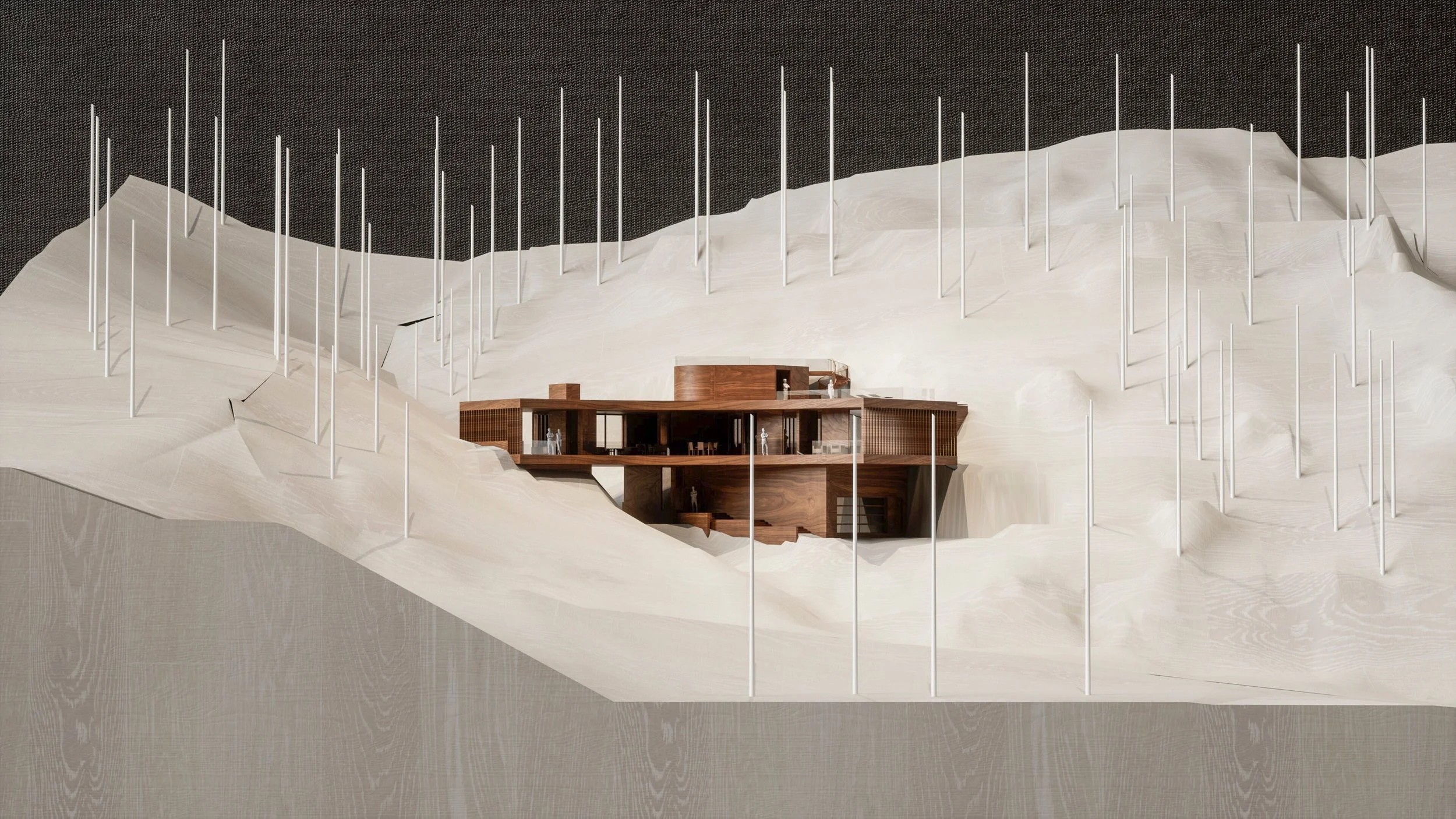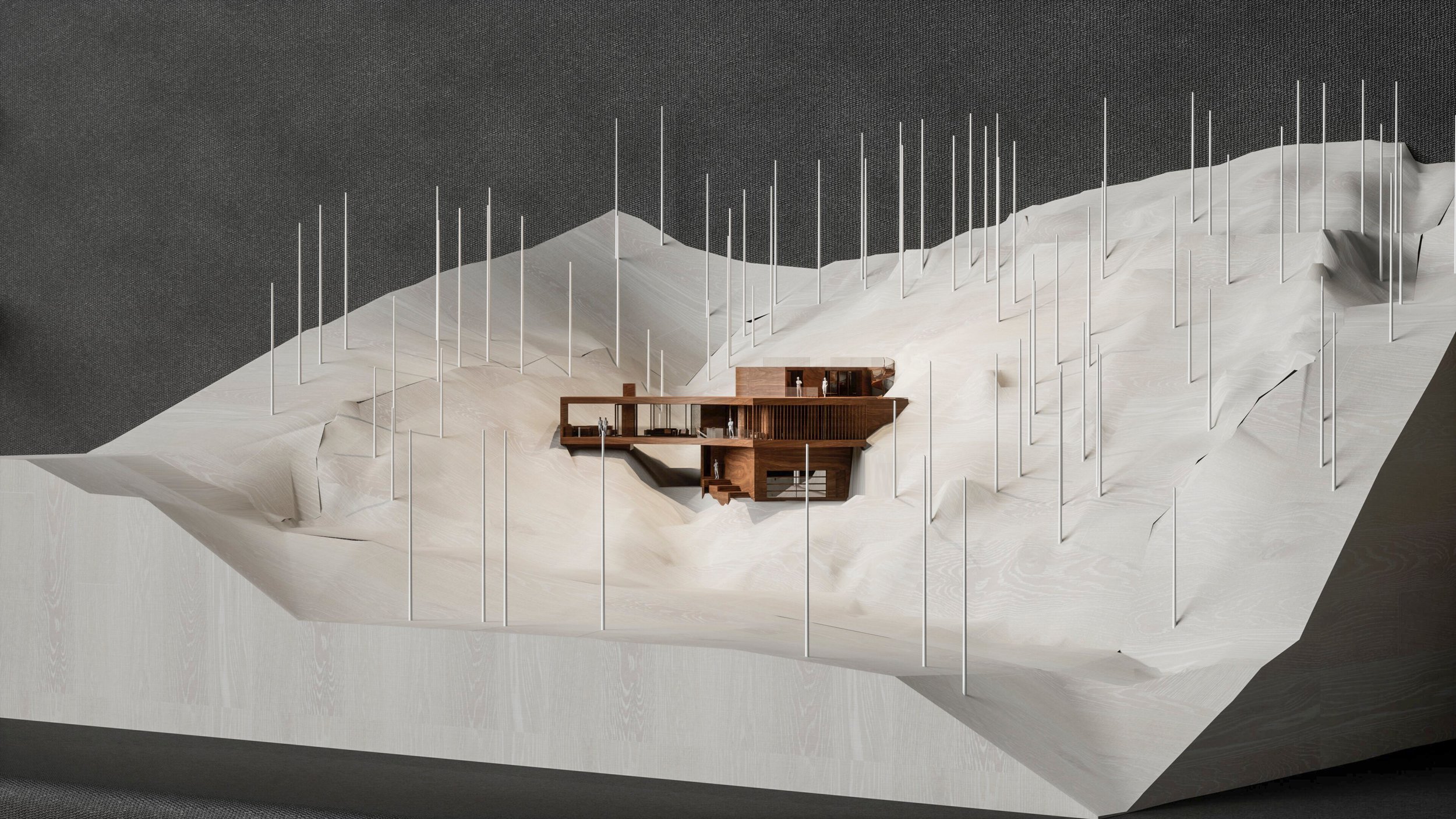
Linden Drive
LOCATION
Boulder, Colorado
YEAR
2022
STATUS
In Process
PROJECT TYPE
Office Tenant Improvement
SIZE
4,875 Square Feet Addition
ARCHITECTURE TEAM
Adam Wagoner, Justin Towart
Set on a beautiful 12 acre valley site which is largely inaccessible because of extreme slopes and dense boulder fields and trees, this 4,875 SF single family home acts as a ‘viewing bridge’ to experience the spectacular valley and mountain vistas beyond. The project was placed at the southwest corner of the site to take advantage of its proximity to the street and its highly constrained location sets it over a drainage valley that cuts through the site. To have a lighter impact on the existing topography, the house forms a “Y” in plan, lightly touching the site.
Between these zones, a gentle south-facing arc of outdoor patios are positioned to maximize the mountain views and optimize solar orientation (to help get to Net Zero). The program is composed of four bedrooms, living space and a light-filled roof office/gym space that opens out to an inground pool.










