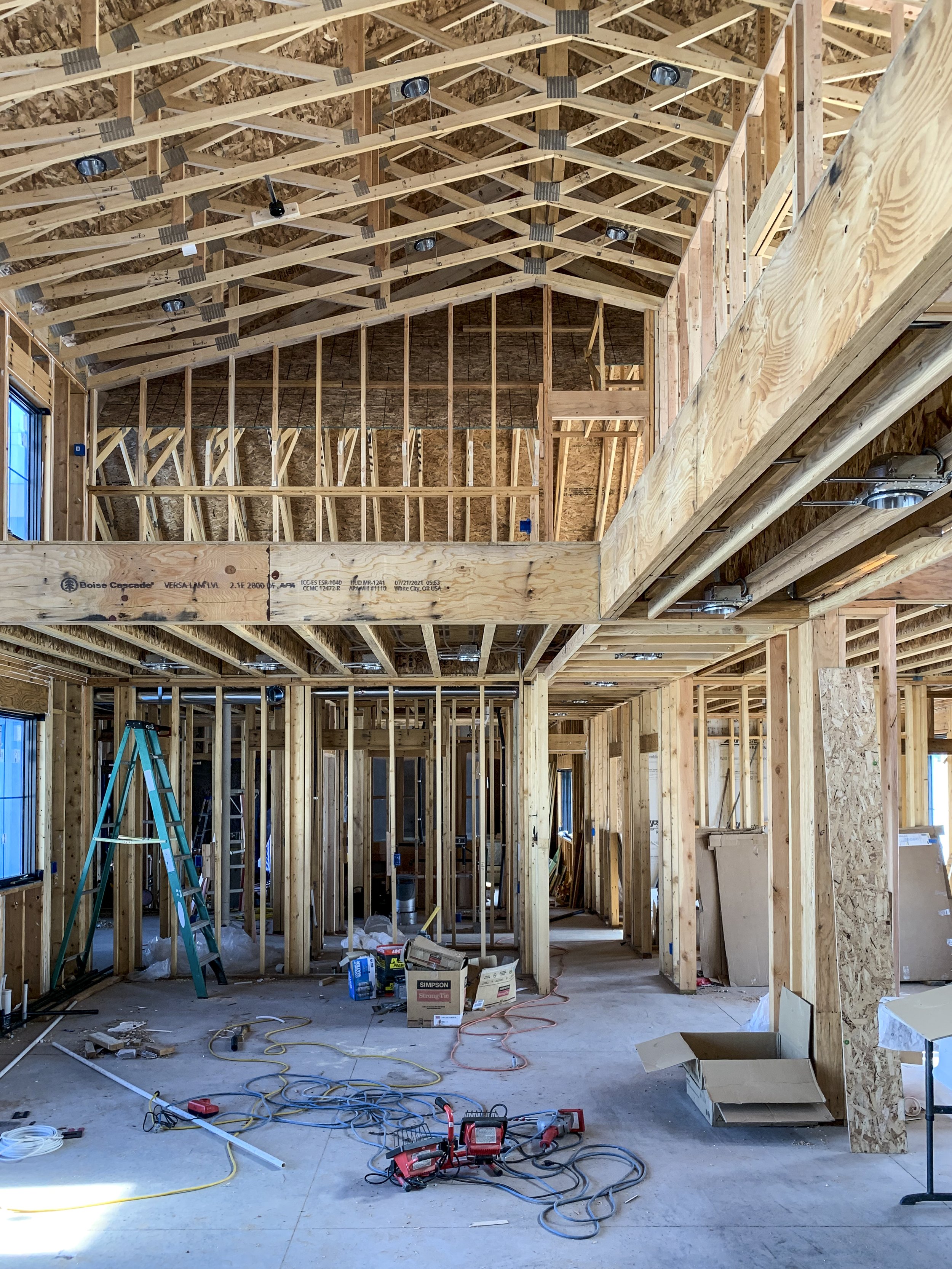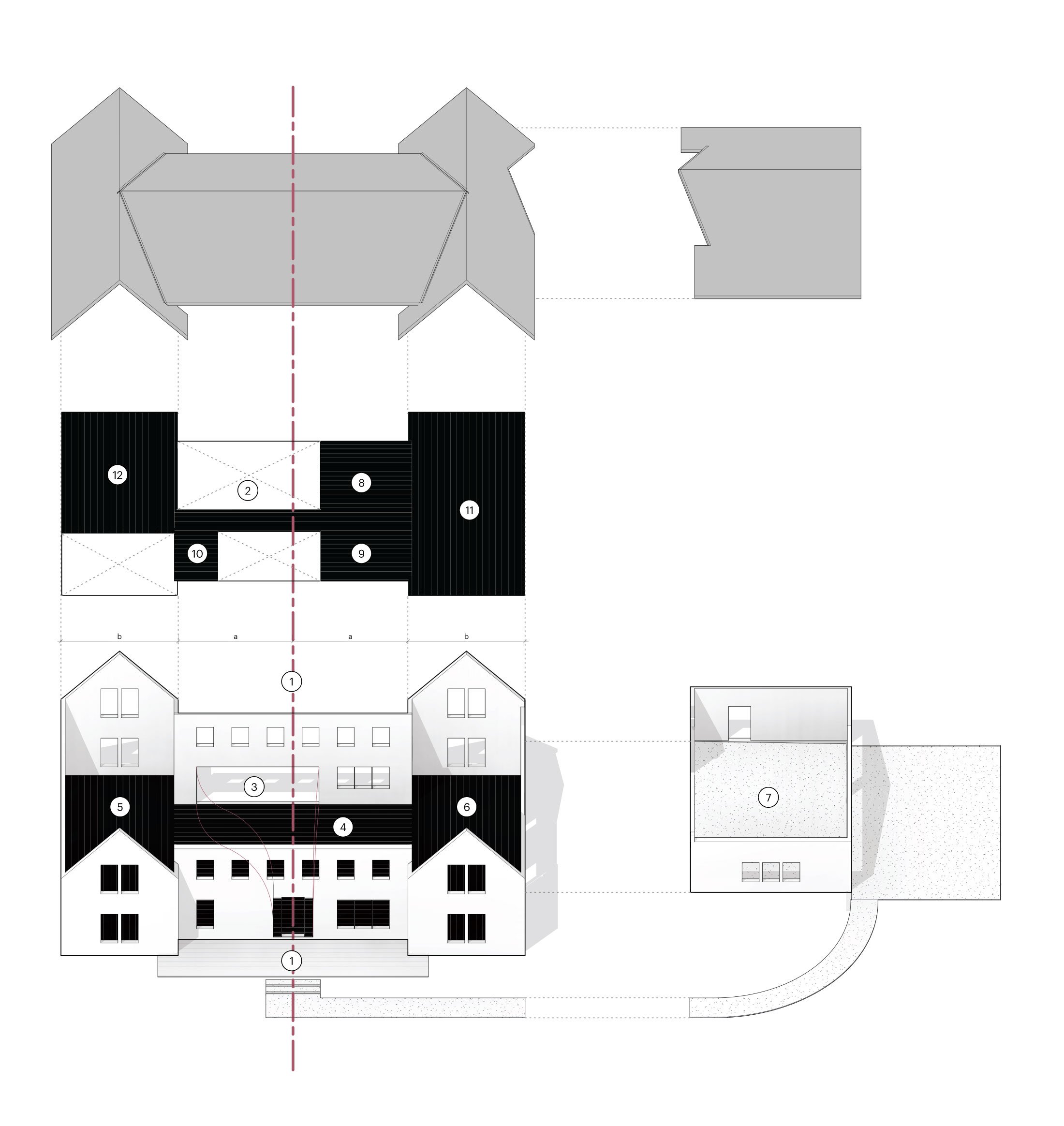
High Meadow House
LOCATION
Gypsum, Colorado
YEAR
2021
STATUS
Completed
PROJECT TYPE
Single Family Residential
SIZE
3,765 Square Feet, 5 Bed/ 3.5 Bath
ARCHITECTURE TEAM
Justin Towart, Adam Wagoner, Rebekah Wagoner
CIVIL ENGINEER
Justin Yarnell, Yarnell Consulting & Civil Design LLC
STRUCTURAL ENGINEER
Mark Gee, G3 Consulting LLC
This house is set in a mountain meadow development in the high meadows of the Rocky Mountains. As a finely crafted solution for a growing family, the clients requested the home be organized around a spacious double-height great room in the center, with bedroom wings on the right and left. Spectacular views to the north are a focal point in the great room, and the home contains flexible space on the second story for a future in-law suite and ample storage. A contemporary take on a country farmhouse, this home boasts a craftsman-inspired exposed cedar porch and black steel windows.





The client came to the project with one major request: "We want a symmetrical house!" The symmetrical floor plan is centered on a grand living space with a Master Bed suite on one side and a children's bed suite on the other.
While the lower level and exterior walls form a rigidly symmetrical project, the second floor introduces asymmetrical hierarchy to the interior volumes. Double-height spaces are created at the entry, foyer and master bedroom.
Window patterns align and extend from the south to the north façade symmetrically, except in the way that space balloons from the entry door to the extensive sliding glass doors and mountain views in the living room.
Great Room
Master Suite wing
Children’s bedroom wing
Attached garage
Loft overlooking the kitchen and Great Room.
Enclosed play room
Enclosed office
Future guest bedrooms
Flex/storage space









