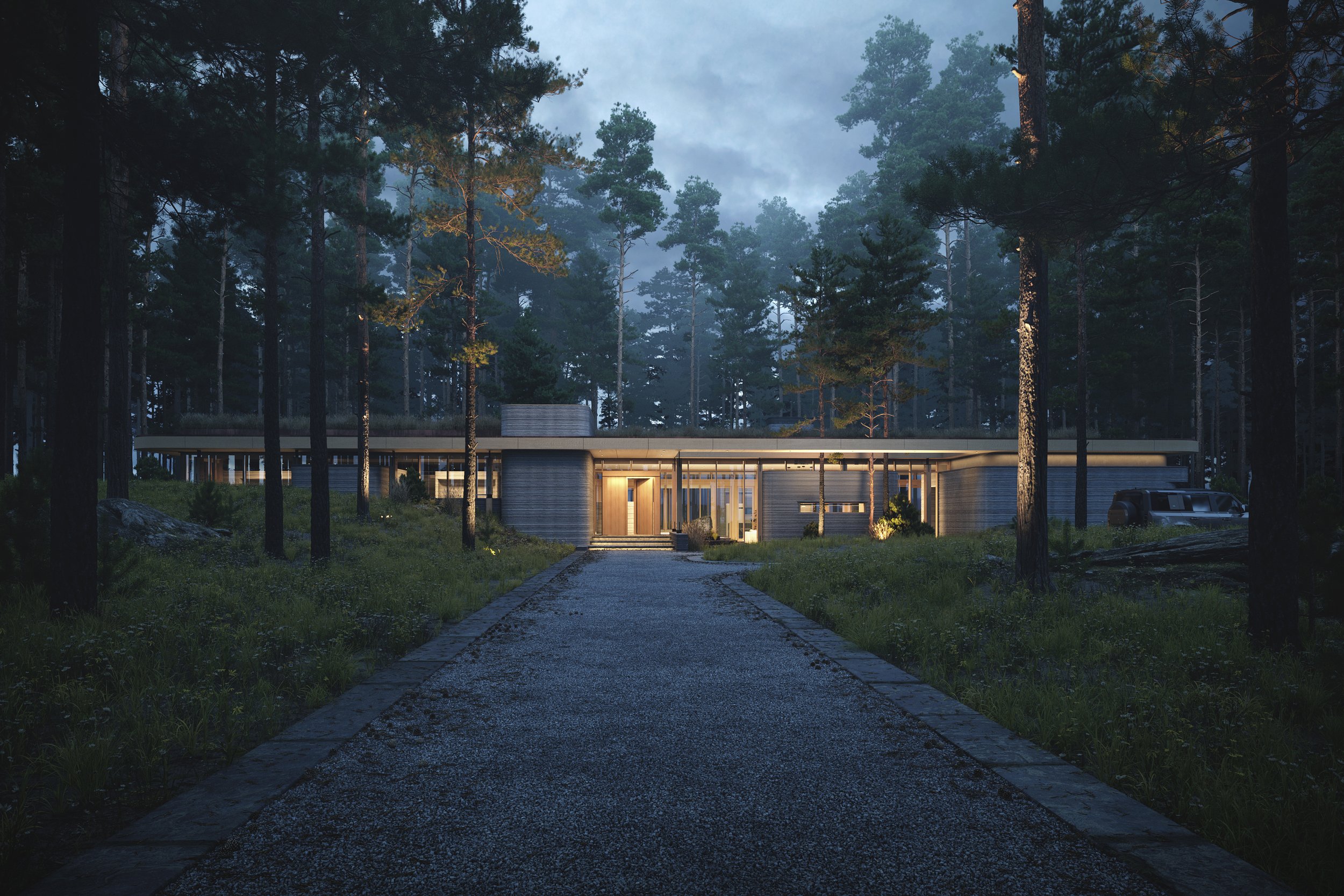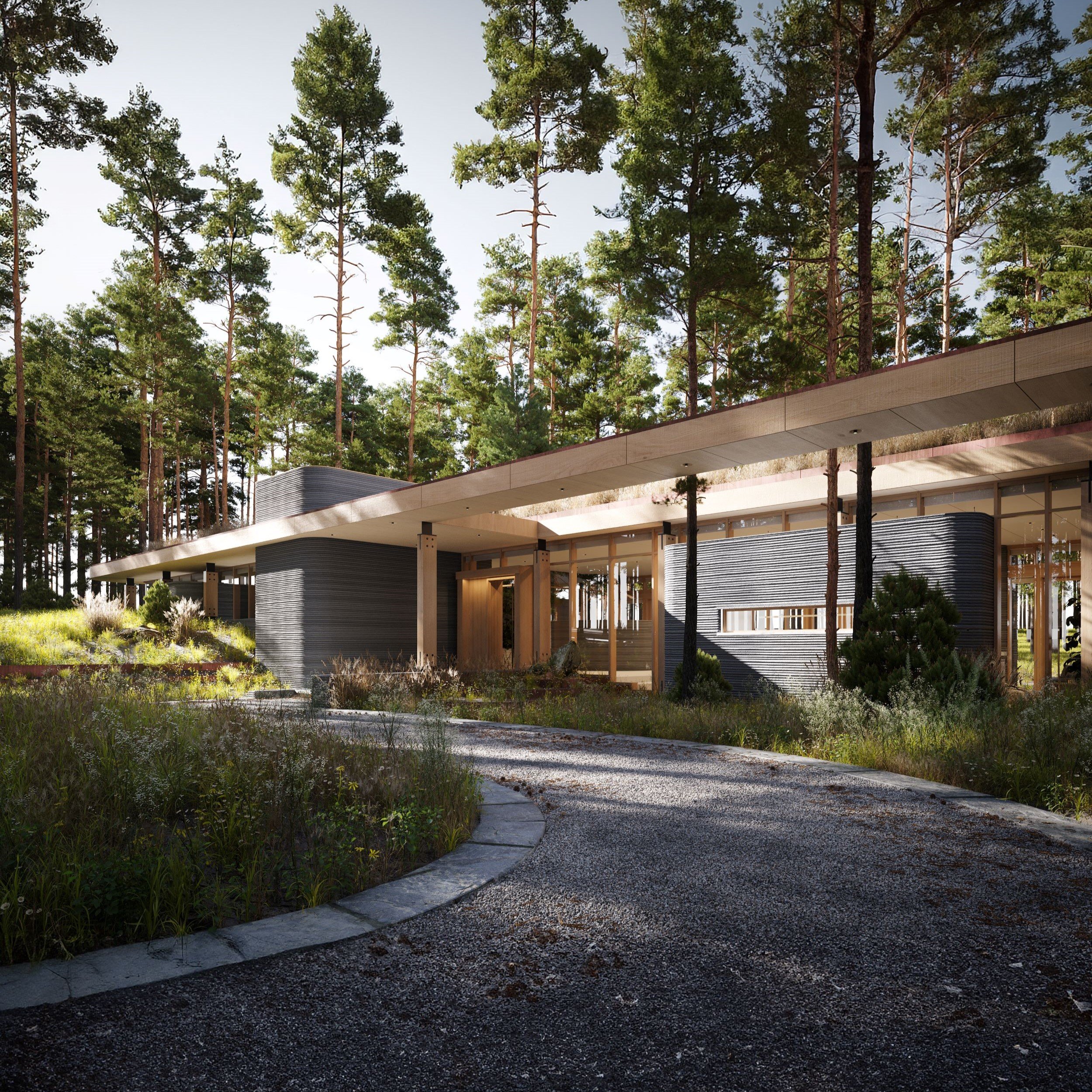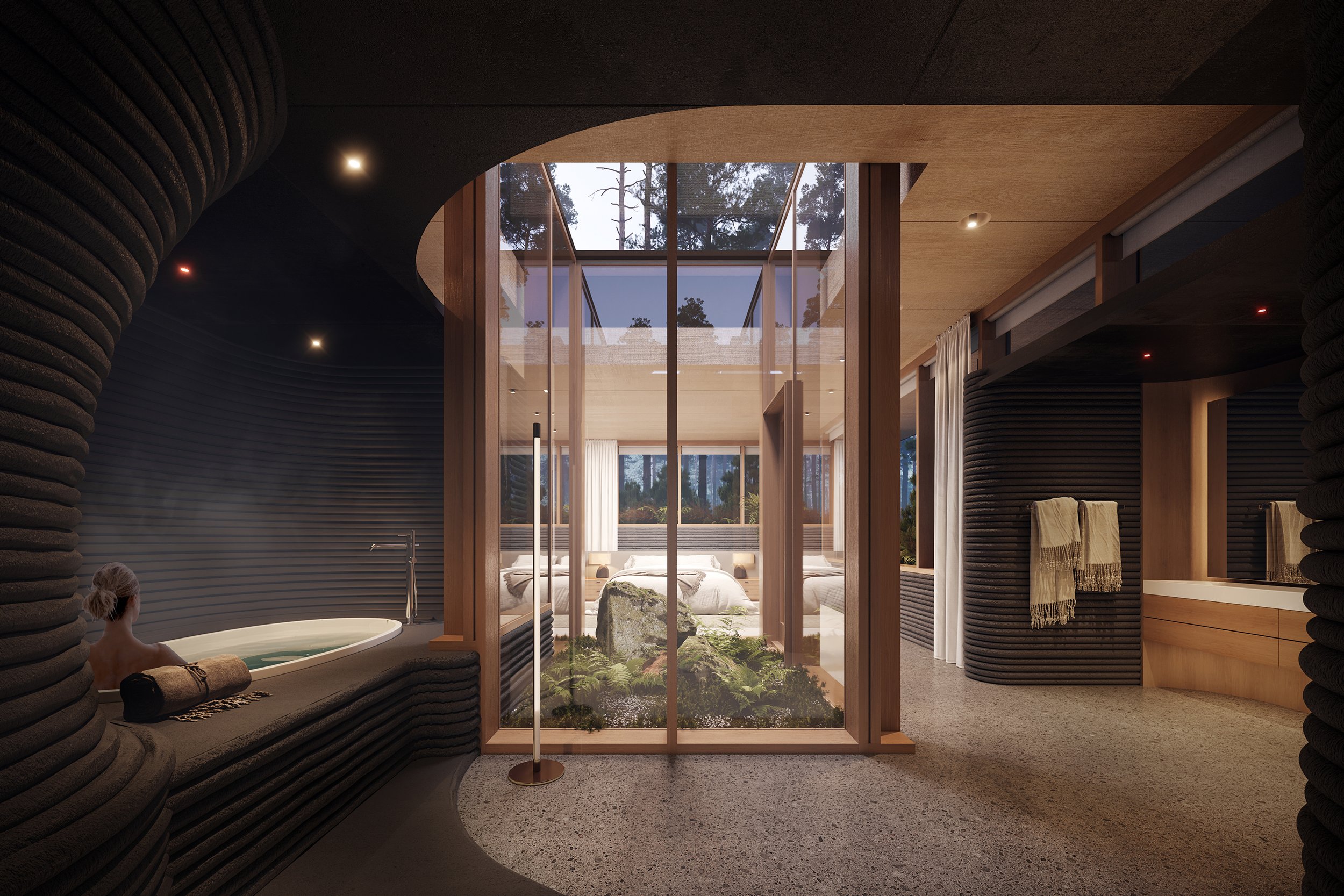
Black Forest House
LOCATION
Colorado Springs, CO (Black Forest)
YEAR
2022
STATUS
Conceptual
PROJECT TYPE
Single Family Residence
SIZE
4,380 Square Feet, 3 Bed/ 3.5 Bath
ARCHITECTURE TEAM
Adam Wagoner, Justin Towart
RENDERINGS
Black Forest House is a design sited on the corner of a rectangular dirt road outside of Colorado Springs. Resulting from a forest fire ten years ago, the neighborhood is a patchwork of grass meadows and dense Ponderosa Pine groves. The idea for this new ranch home was to create a subtle, low-slung design that melds into the landscape and frames the forest both in plan and elevation while also suggesting a new interpretation of the ranch typology.
Designed to complement the site’s undulating topography, the roof plane stays at the same elevation. In the more private areas of the house, the plan is bermed into the earth to diminish its exterior height, yet in the more public areas, the floor plane follows the falling slope of the ground to create interior volume.












