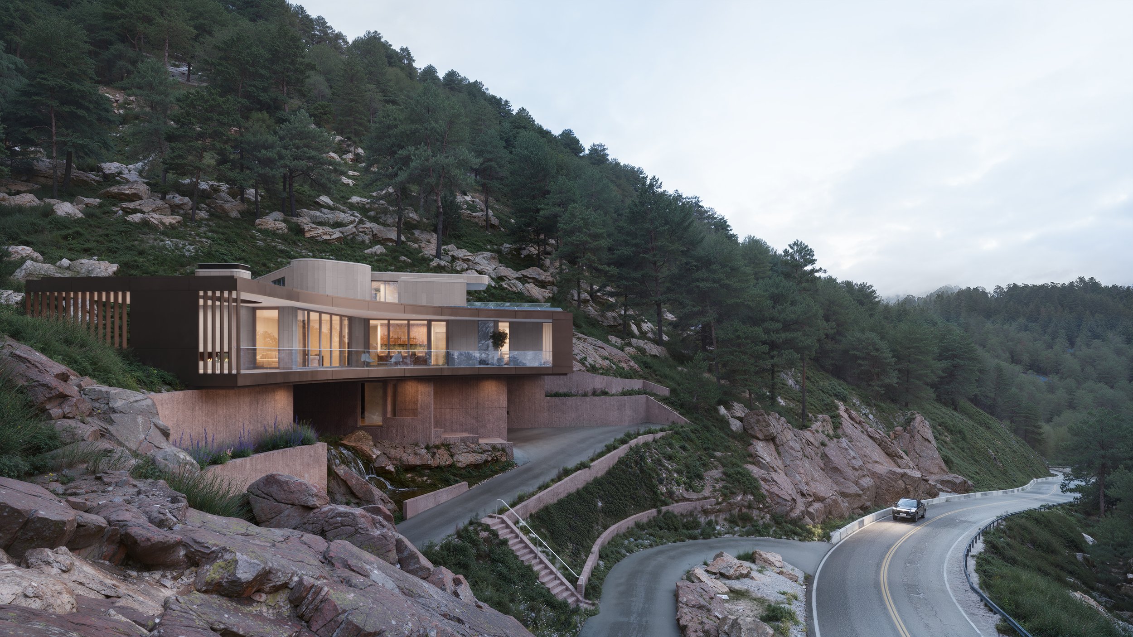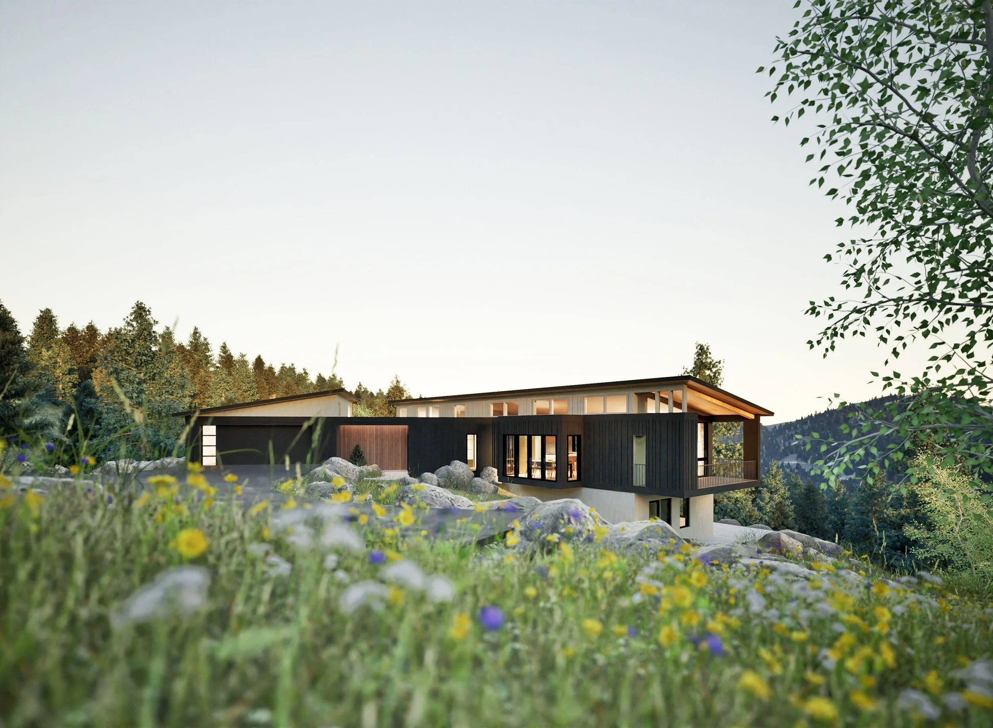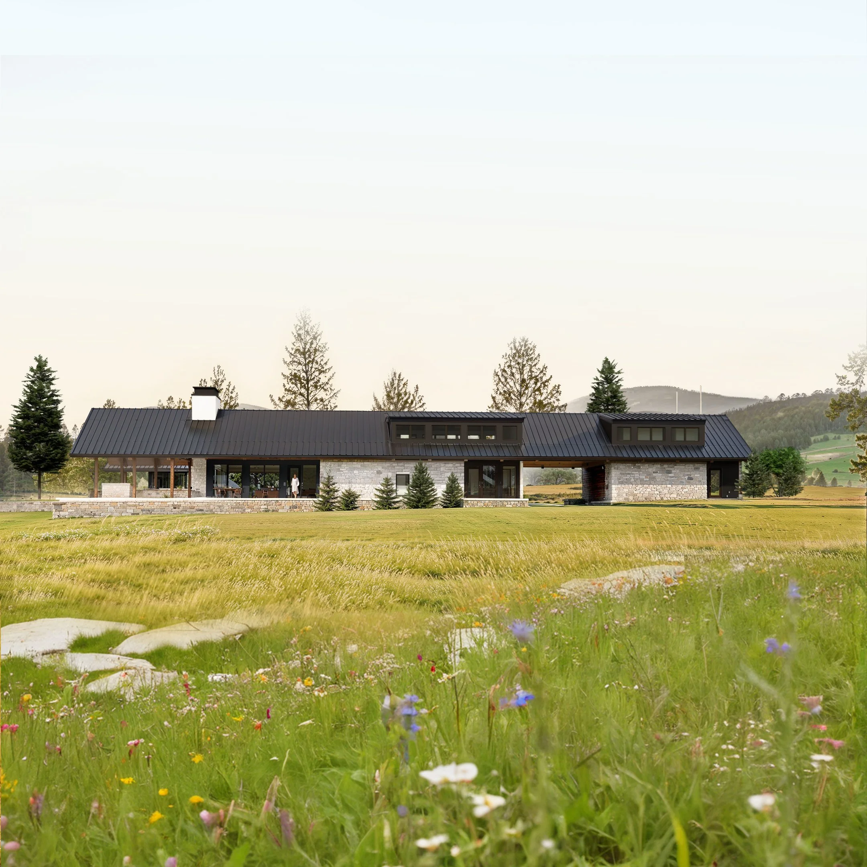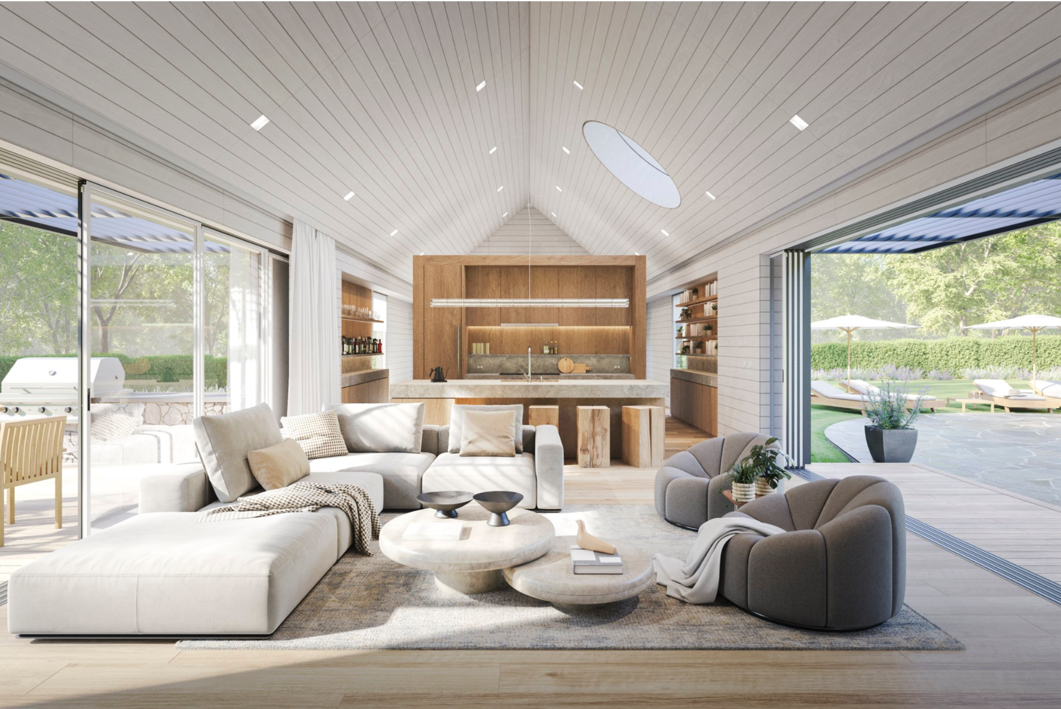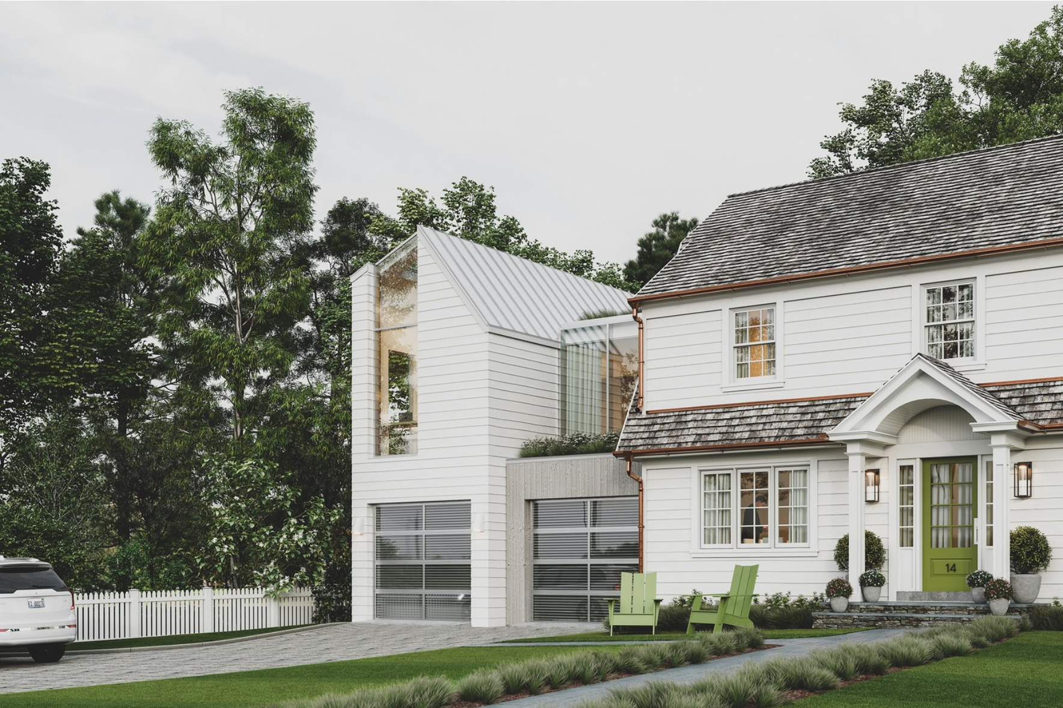For us, this is what’s about - the joy of crafting Architecture that elevates, innovates and stirs souls!
Explore a low-slung design that melds seamlessly into Colorado's Black Forest landscape, combining passive design strategies with advanced materials like 3D-printed concrete and cross-laminated timber to achieve both aesthetic appeal and environmental harmony, all while framing the surrounding Ponderosa Pine groves.
Bridging Architecture and Landscape
Experience a Y-shaped residence that engages and acts as a bridge over its valley site, offering panoramic mountain vistas and maximized solar gain to achieve its Net Zero energy goals. Thoughtfully designed, the home harmonizes bold architectural form with the surrounding landscape, creating a dwelling that is as sustainable as it is striking.
Expanding Without Overpowering
A low-slung mid-century home is carefully transformed with a two-story split-level wing that honors the original geometry, opens to the outdoors, and introduces layered living spaces—balancing site sensitivity with spatial ambition.
Discover how Pitch House utilizes 3D-printed concrete segments, assembled through a tilt-up method, to create customizable and efficient housing solutions.
Blending traditional forms with modern refinement, learn more about this lakefront retreat featuring expansive lake views, a wraparound porch, and a thoughtful balance of openness and privacy. Designed to embrace both relaxation and connection, the home offers an inviting retreat that feels timeless yet distinctly contemporary.
Ridge Road House
Coming Soon…
In Greenwood Village, a modern home unfolds across pastoral land, tailored for long-term livability. Two subtle wings angle around a radiant courtyard, separating private and social spaces while capturing far-off glimpses of the Rockies—an elegant design that champions clarity, calm, and a deep connection to place.
Explore this sophisticated, site-specific design for a pool house that harmonizes refined simple forms with an organic New England setting.
A series of wedge-shaped courtyards opens up this Denver addition to the outdoors. See more with our Littleton Studio Suite.
Palm Beach Gardens Guest House
Coming soon…
Explore a 3,765-square-foot residence that balances traditional craftsman elements with modern design, offering flexible spaces and panoramic northern views for a growing family.
A pool house addition designed as a peaceful retreat intertwined with its natural lakeside environment, with a strategic separation from the existing home forming an intimate internal courtyard that enhances privacy and creates a sheltered, sunlit outdoor room bridging the old and new with effortless elegance.
Chestnut Lane Addition
Coming Soon…
In the middle of 2020 with COVID quarantine in full effect with two kids under 4 years old living in their 800 sf house, Rebekah and Adam tore down a fence in their back yard and needed to remove the cedar pickets. The solution to both of these problems - this project!


