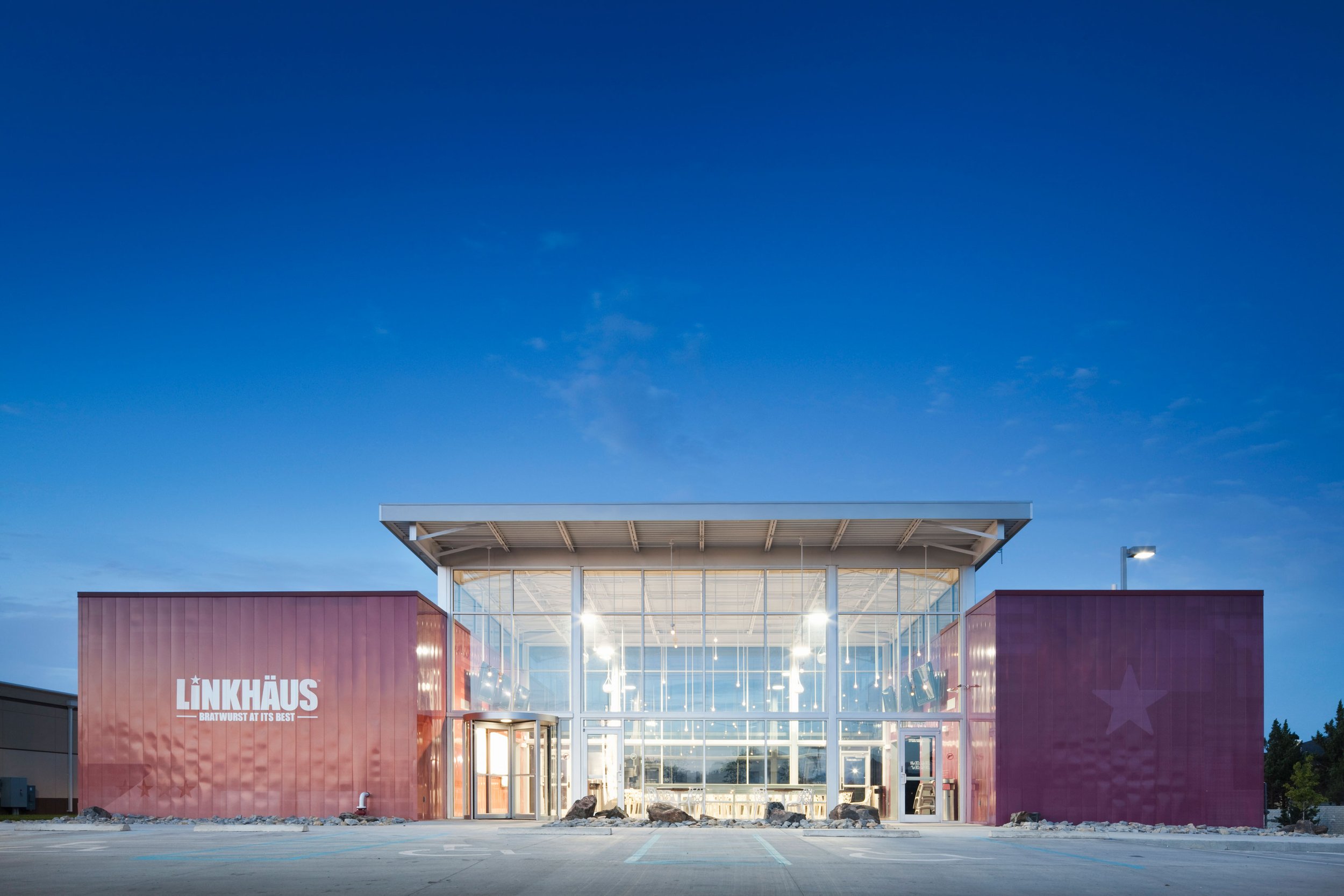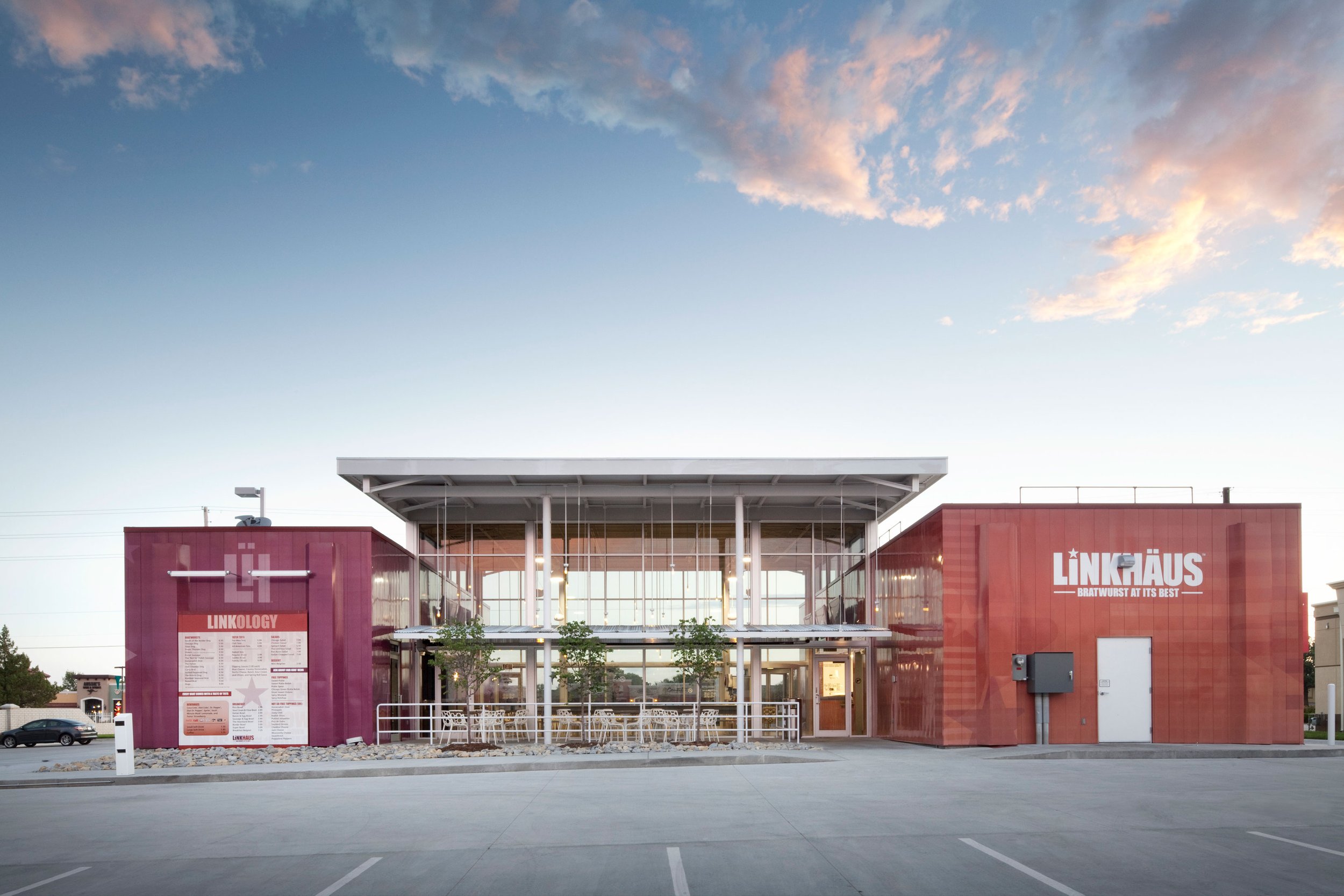
Linkhaus
LOCATION
Wichita, Kansas
YEAR
2010
STATUS
Completed
PROJECT TYPE
Ground Up Restaurant
SIZE
3,500 Square Feet
ARCHITECTURE TEAM
Adam Wagoner, Rebekah Wagoner
ARCHITECT OF RECORD
Sally Kaufman
Adam and Rebekah Wagoner, under their previous firm, [RAW] Design, served as the design architect for this project and were responsible for carrying the project from concept through construction. In addition to designing the building, they were also involved with the development of the brand, Linkhaus, through furniture, graphics, signage, and marketing.
This project is a new restaurant concept for Wichita: a gourmet hot dog restaurant that seats 120 and includes a bar area and a drive thru, creating a flexible space that can adapt throughout the day to the needs of its varied clientele. The concept became a hybrid restaurant, fusing the ideas of fast food, destination dining, and bar atmosphere. These three distinct aspects translated literally into the parti diagram for the building: one box forms the bar area, one box forms the kitchen and drive thru, and the glassy void between becomes the main dining space.
The massing layout of these boxes provided excellent potential for the development of passive heating and cooling systems. On the south facade, a light shelf was hung at an intentional height and angle to prevent the harsh summer sun from heating the interior space. Yet during the cold winter months, the sun stretches far into the interior space, warming the thermal mass of the concrete floor and tables. The exterior walls are constructed from Structurally Insulated Panels (SIPs) which provide extremely air tight construction and excellent insulation. Additional sustainable features include radiant heat flooring, natural ventilation, LED light fixtures, sun tubes, and xeriscaping.
Considering the typology of bars and fast food restaurants, the aim was to create simply constructed boxes with a thin layer of branding: decorated sheds. These boxes were wrapped in an adhesive vinyl graphic, which allows the entire image of the building to be flexible. The wrap can be changed out as often as necessary, to accommodate new seasons, specials, or local events.












