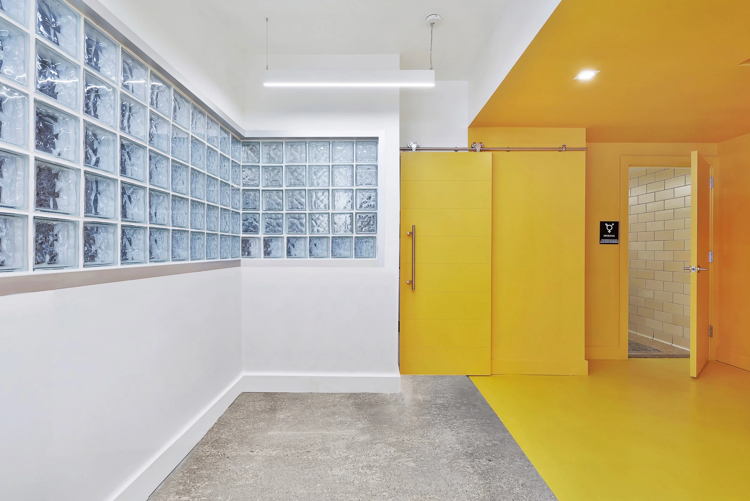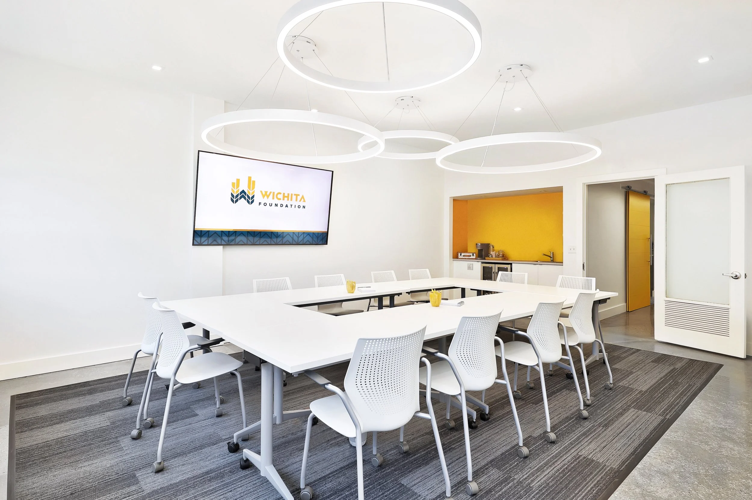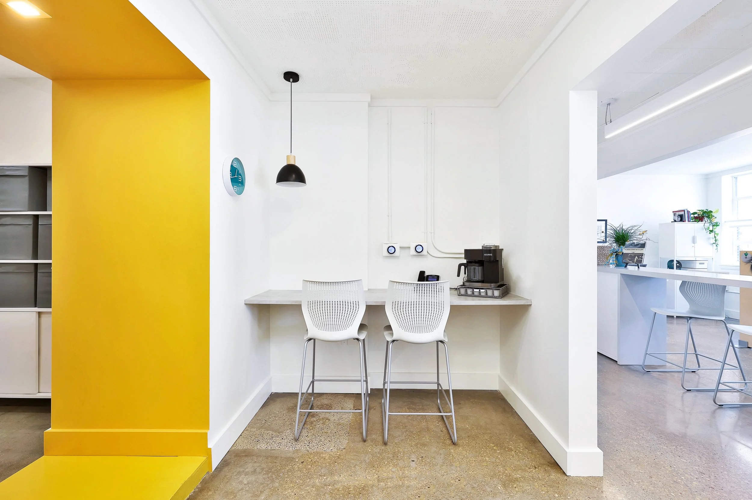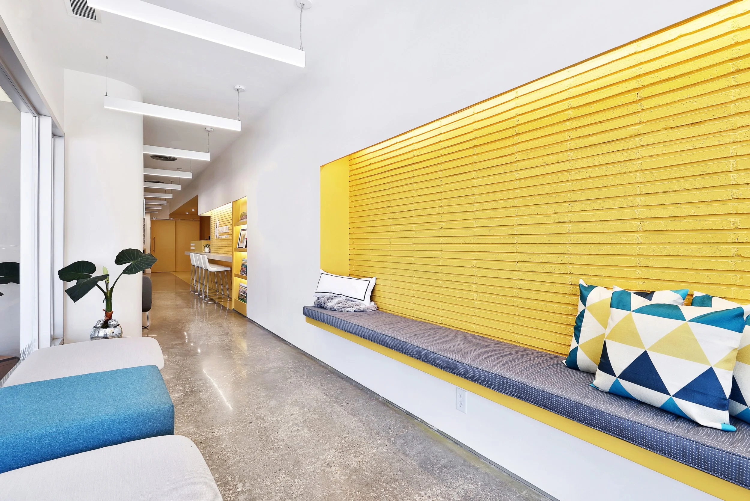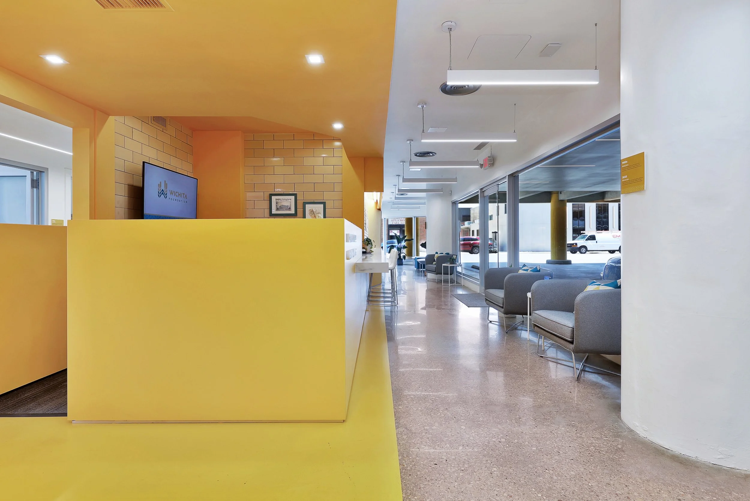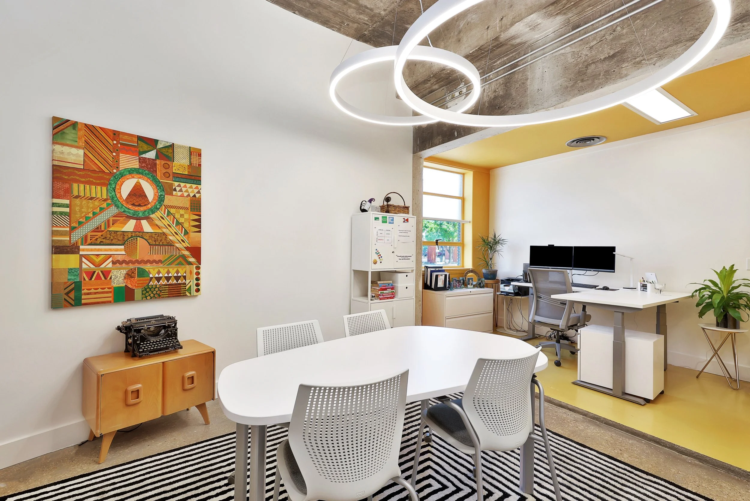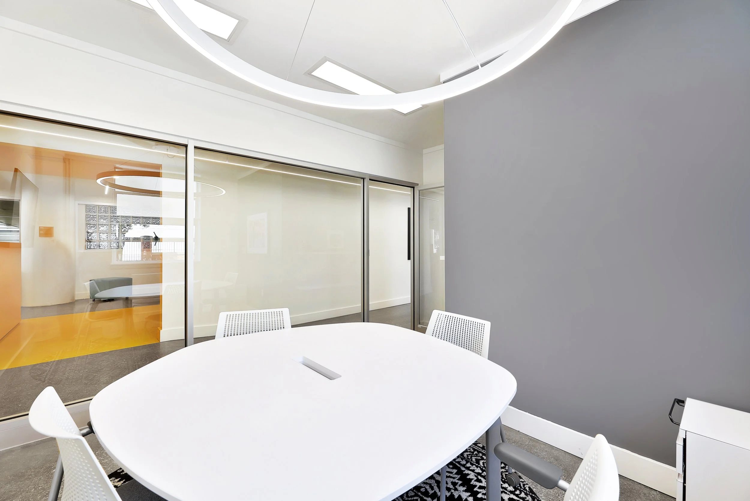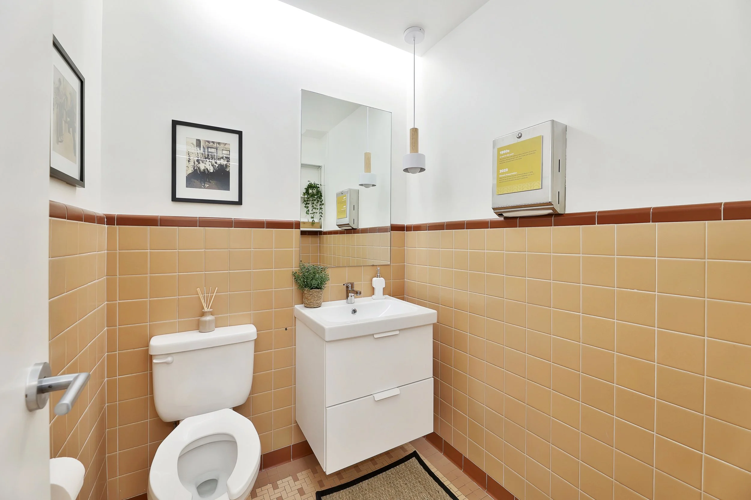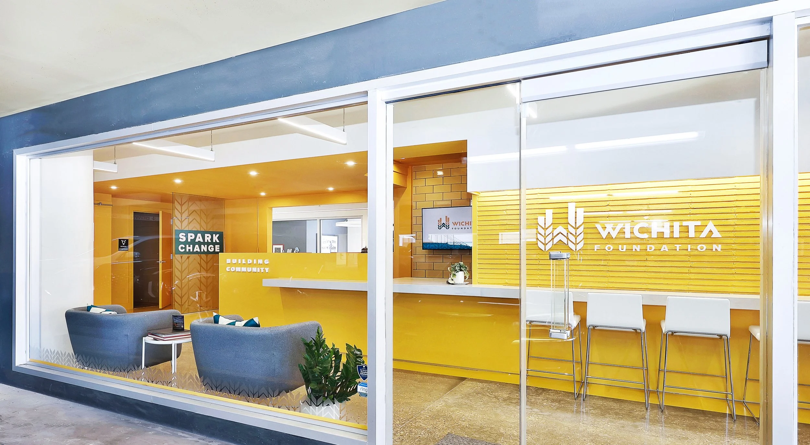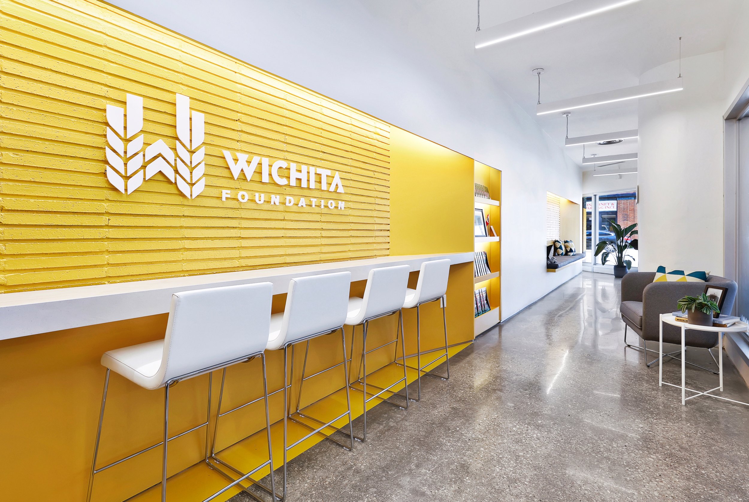
Wichita Foundation HQ
LOCATION
Wichita, Kansas
YEAR
2022
STATUS
Completed
PROJECT TYPE
Office Tenant Improvement
SIZE
3,500 Square Feet Addition
ARCHITECTURE TEAM
Adam Wagoner, Justin Towart
Located within a historically registered, 1950s parking garage structure-turned-apartment, this office TI project reimagines an old valet office into a provocative headquarters space for a community investment organization, the Wichita Foundation.
For this project we were tasked with distilling the vision of the Foundation and projecting it out into the world through architectural form. This was accomplished by creating a glowing entry threshold painted on-brand yellow and displaying Foundation information and housing unique, individual meeting and work spaces. This highly visible space acts as a “beacon”, a new type of storefront window visible from the street.
The program of the project is comprised of individual and group workspaces, break rooms and conference spaces. Care was taken to highlight certain existing historical elements while introducing new, simplified design strategies.
