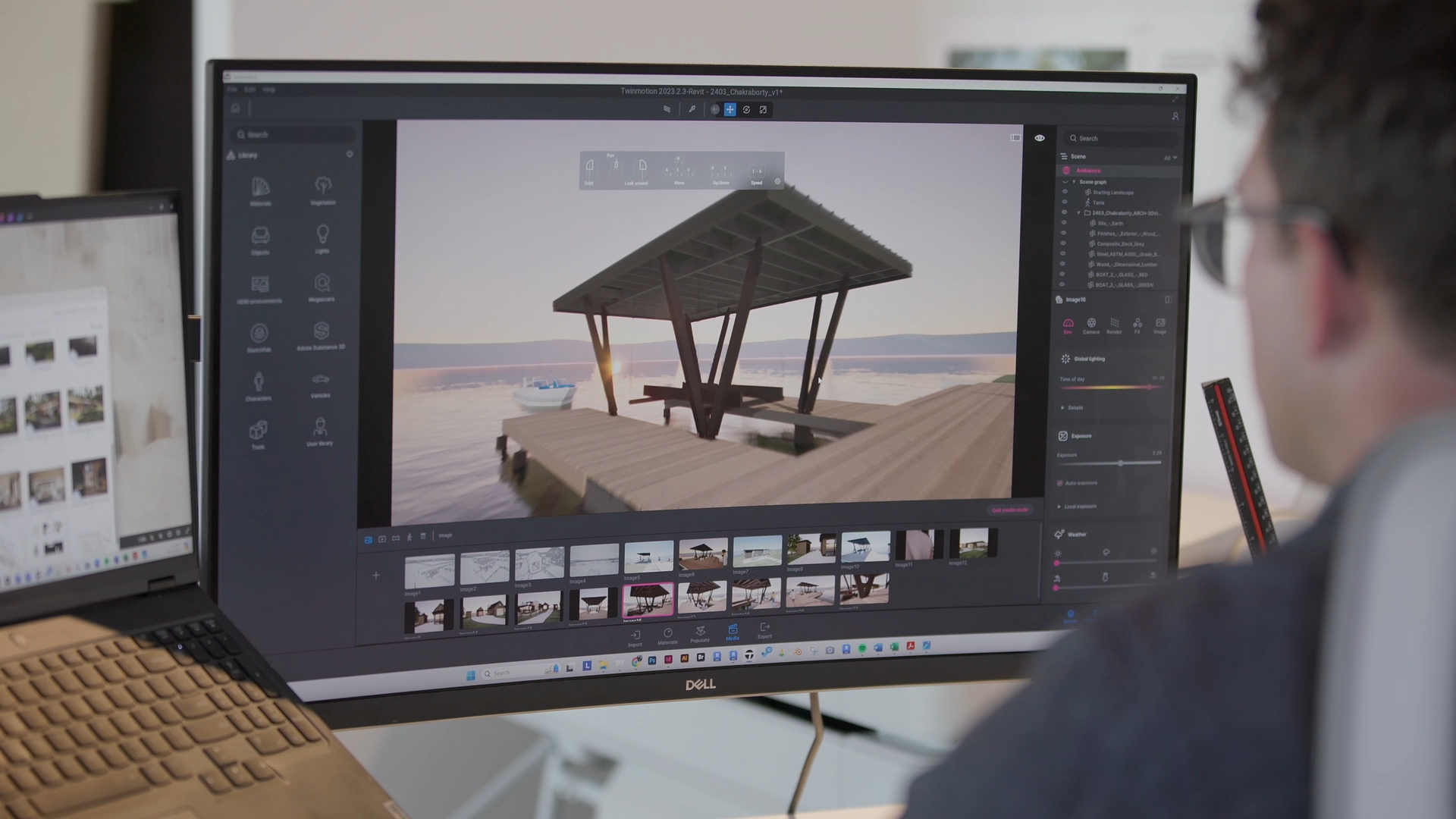Unlocking the Potential of Your Custom Home with 3D Digital Modeling.
At High, Low, Buffalo, we believe that the foundation of any successful custom home project lies in meticulous planning and precise execution. To achieve this, we leverage advanced 3D digital modeling technologies that enhance precision and foster collaboration throughout the design process. In this post, we will explore how our use of 3D digital modeling, Autodesk Revit, and real-time rendering software ensures that your project is designed with the highest level of accuracy and efficiency.
Starting with Accurate Data
The journey of designing your custom home begins with accurate data collection. We utilize engineered site surveys and 3D scanned point clouds to create detailed digital models from the outset. These initial steps are crucial in ensuring that our models are precise and that the design process starts on a solid foundation. Accurate site data helps us understand the unique characteristics of your property, allowing us to create designs that are perfectly tailored to your specific site conditions.
Leveraging Autodesk Revit
At High, Low, Buffalo, we employ Autodesk Revit, the premiere Building Information Modeling (BIM) tool, from the concept stage through construction documents to streamline the design process and enhance collaboration. Revit is a powerful tool that enables us to create comprehensive digital representations of your project, integrating architectural, structural, and mechanical elements into a single cohesive model. This holistic approach allows us to:
Design Efficiently: Revit facilitates efficient design by providing a centralized platform where all project information is stored and easily accessible. This ensures that every team member is working with the most up-to-date information, reducing the risk of errors and inconsistencies.
Coordinate with Consultants: Revit enables seamless coordination with engineers and other consultants. By sharing a unified model, we can identify and resolve potential conflicts early in the design process, preventing costly errors and delays during construction.
Optimize Performance: Revit allows us to simulate various aspects of your project, such as building shadows and energy performance. This helps us make informed decisions about design features like window placement and solar panel locations, maximizing natural light and energy efficiency.
Real-Time Rendering for Immersive Visualization
One of the standout features of our digital modeling approach is the use of real-time rendering software. This technology allows us to create immersive 3D visualizations of your project before construction begins. With real-time rendering, you can:
Understand the Design: Visualize your custom home in three dimensions, helping you understand the design and spatial relationships better than with traditional 2D drawings.
Make Informed Decisions: Interact with the 3D model to explore different design options and materials, ensuring that every decision aligns with your vision and preferences.
Visualize the Final Outcome: Experience a realistic preview of the finished project, allowing you to see how your home will look and feel once completed.
Commitment to Accuracy and Efficiency
Our commitment to using cutting-edge digital modeling tools ensures that your project is designed with the highest level of accuracy and efficiency. By integrating advanced technologies into our design process, we can deliver a final product that truly reflects your vision and meets all technical requirements.
At High, Low, Buffalo, we are dedicated to providing exceptional design services that prioritize precision, collaboration, and innovation. If you're ready to start your custom home project, contact us today to learn more about how our advanced 3D digital modeling can bring your dream home to life.
By incorporating these advanced technologies into our workflow, we ensure that every project is meticulously planned and flawlessly executed, providing you with a custom home that exceeds your expectations.
A screenshot of a structural engineer’s Revit model for one of our homes showing the detailed modeling and coordination of each element.



